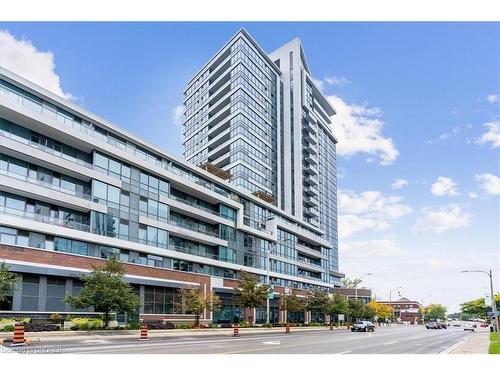



Matthew Regan, Broker




Matthew Regan, Broker

Phone: 416.487.4311
Mobile: 416.402.4665

103 -
4025
YONGE
STREET
Toronto,
ON
M2P2E3
| Building Style: | Apartment |
| No. of Parking Spaces: | 2 |
| Floor Space (approx): | 1095 Square Feet |
| Built in: | 2011 |
| Bedrooms: | 2 |
| Bathrooms (Total): | 2+0 |
| Zoning: | RM7 |
| Architectural Style: | 1 Storey/Apt |
| Association Amenities: | Concierge , Elevator(s) , Fitness Center , Library , Party Room , Roof Deck , Parking |
| Basement: | None |
| Cooling: | Central Air |
| Fireplace Features: | Electric |
| Heating: | Forced Air , Natural Gas |
| Interior Features: | Built-In Appliances |
| Driveway Parking: | None |
| Laundry Features: | In-Suite |
| Lot Features: | Urban , Ample Parking , Dog Park , City Lot , Near Golf Course , Hospital , Library , Marina , Park , Place of Worship , Playground Nearby , Public Parking , Public Transit , Rail Access , Rec./Community Centre , Schools , Shopping Nearby , Trails |
| Roof: | Flat , Membrane |
| Security Features: | Smoke Detector , Alarm System , [] , Security Guard , Smoke Detector(s) |
| Sewer: | Sewer (Municipal) |
| View: | City , Clear , Creek/Stream , Downtown , Golf Course , Lake , Marina , Park/Greenbelt , Skyline , Water |
| Waterfront Features: | [] , Lake/Pond , River/Stream |
| Water Source: | Municipal-Metered |
| Window Features: | Window Coverings |